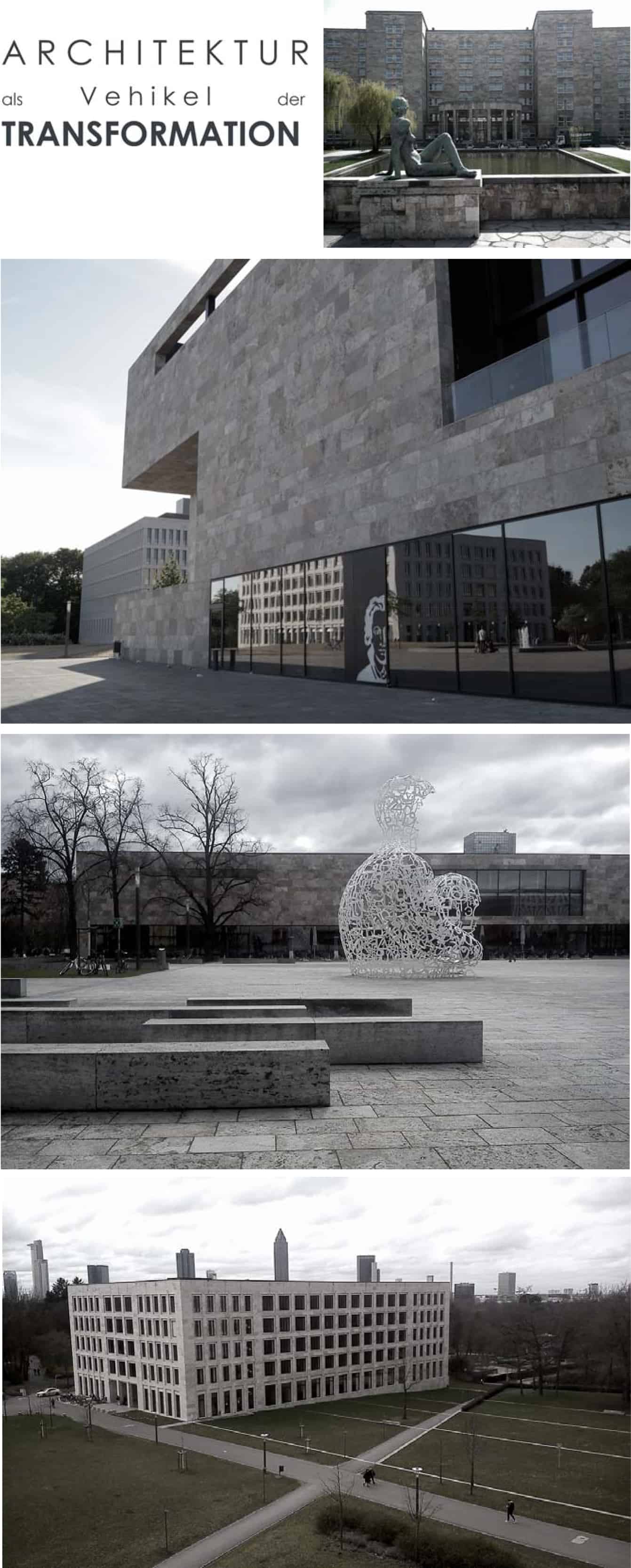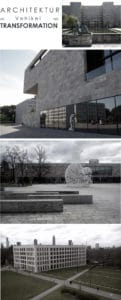Hootan Ahranjani
Architecture as a vehicle of transformation –
Campus Westend of Frankfurt Goethe University 2003 – 2013
In the course of urban transformation in dense urban space, the question of changing, converting, expanding and replanning existing buildings and neighbourhoods arises in most structural planning tasks in Germany today. In this context, decisions in architectural practice are largely made according to economic and ecological criteria. The complexity of spatial transformation, however, is subject to further criteria than pure economic efficiency and must be considered in a much more profound and differentiated way from the perspective of qualitatively demanding architectural and urban planning:
In this light, the dissertation deals with the meaning, functionality, aesthetics and reception of modernist architecture oriented towards the guiding principle of transformation at the urban and cultural level. The subject of the study is the newly designed city model Campus Westend of the Frankfurt Goethe University as an educational and meeting place on the former I.G. Farben-Haus site of the Westend North district, which was converted into a modern university area under new use between 2003 – 2013 and has symbolically delimited the urban space. In this spirit, the starting point of the investigation is to see the Westend campus as a medium, a carrier of meaning and a Vehicles of spatial transformation and to explore its mediating role in both a critical and affirmative sense, with a focus on the historic existing building of I.G. Farben-Haus from the 1920s, and the course of transformation into the modern urban architecture of the 21st century that has developed, expanded and continued from it. The doctoral thesis focuses on an examination of the theory, rhetoric and artistic signature of architectural transformation in the inherited inventory, whereby the capacity of the university as a place of identification is transferred into a new solution by integrating the genius loci.
The aim is to work out the potentials and deficits of architecture arising from the new use comparatively with its references in different places of Germany and the world and thus to create an optimisation for solving comparable planning tasks in practice. The scientifically gained findings are to serve as a theoretical basis and instrument for planning reflection in order to clarify the power, synergy and effectiveness of architectural design methodology in its continued existence, as well as in its transformative body design of livable buildings and places, in which not only social values, but also power-political interpretive contexts and the associated socio-cultural correspondence can be physically reflected, sensually perceived, symbolically preserved and sustainably continued.
The cross-disciplinary orientation of the research work makes central use of empirical methodology to investigate, translate and synchronise structural transformation in urban space. At this scientific level, a strategy is being systematically developed that will classify the reasons for the emergence, the processes of change and the solutions of architecture conceived in the inner city as a phenomenon of continuing to build on existing structures in theoretical processes of analysis and clarify which factors are relevant and which must be optimised so that an architectural transformation acts in society in a functional, usable and forward-looking way.


